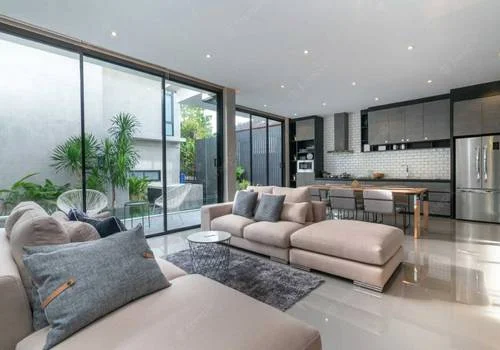Assetz Mizumi Reserve Site Floor Plan
Discover the masterfully designed layout of Assetz Mizumi Reserve—a residential project where
every square foot is planned with your lifestyle and comfort in mind. The site floor plan is a
testament to thoughtful planning, offering a harmonious blend of functional living spaces, green
open areas, and world-class amenities.
Overview of the Site Layout
The project spans a sprawling area designed to maximize natural light, ventilation, and open
spaces. With clearly defined zones for residential, recreational, and commercial use, the master
plan ensures that every amenity is easily accessible to residents while maintaining privacy and
security.
Key Highlights:
-
Strategic Zoning: The layout segregates living areas from recreational and utility
zones. This ensures that residents enjoy quiet, serene surroundings even in a vibrant
community setting.
-
Green Open Spaces: Landscaped gardens, parks, and walking trails are integrated
throughout the site, providing ample space for leisure, fitness, and family outings.
-
Efficient Traffic Flow: Thoughtfully planned roadways, dedicated parking zones, and
pedestrian-friendly pathways make navigation around the complex simple and safe.
-
Future-Ready Infrastructure: Designed to accommodate future expansions and modern
smart-home technologies, the site floor plan is both practical and visionary.
Residential & Community Zones
Residential Blocks:
The residential blocks are meticulously positioned to optimize views, ensure privacy,
and enhance community living. Each block is designed with:
-
Optimal Unit Orientation: Maximizing natural sunlight and cross-ventilation,
the positioning of each building ensures a healthy, comfortable living environment.
-
Balanced Density: Thoughtful spacing between towers and clusters creates a
sense of openness while maintaining community connectivity.
Community & Recreational Areas:
The master plan dedicates significant space to community and recreational areas,
ensuring that residents have abundant opportunities for outdoor activities and social
interactions. These areas include:
-
Central Park & Garden Zones: Beautifully landscaped green spaces provide a
refreshing escape from urban life, ideal for morning walks, yoga sessions, or family
picnics.
-
Sports & Activity Courts: Dedicated courts for basketball, tennis, and
badminton, along with jogging tracks and cycling paths, promote an active lifestyle.
-
Community Centers: Multi-purpose halls and clubhouse facilities host social
gatherings, events, and recreational activities, fostering a strong sense of
community.
Amenities & Infrastructure
Assetz Mizumi Reserve has been designed
with an extensive range of amenities that cater to every aspect of modern living:
-
Clubhouse: The state-of-the-art clubhouse serves as the heart of the community,
featuring recreational rooms, lounges, and spaces for community events.
-
Swimming Pools & Fitness Zones: Multiple swimming pools, a well-equipped gym, and
yoga decks ensure that residents can maintain an active, healthy lifestyle.
-
Children’s Play Areas: Safe, engaging, and thoughtfully designed play zones provide a
secure environment for children to enjoy and explore.
-
Retail & Commercial Outlets: Strategically placed within the complex, these outlets
offer convenience and easy access to everyday essentials.
-
Underground & Multi-level Parking: Designed to accommodate the needs of residents and
guests alike, the parking facilities are spacious and well-organized, reducing congestion
and ensuring smooth traffic flow.

The Thought Process Behind the Layout
Every aspect of the site floor plan has been crafted keeping in mind the evolving needs of
modern homeowners:
-
Natural Light & Ventilation: The design emphasizes the importance of natural
elements, ensuring that each unit and community area is bathed in natural light and benefits
from ample ventilation.
-
Sustainability & Eco-Friendliness: With a focus on green building practices, the site
plan incorporates rainwater harvesting, energy-efficient lighting, and sustainable
landscaping. These features not only reduce the environmental footprint but also enhance the
quality of life for residents.
-
Community-Centric Living: The layout fosters a strong community spirit, with shared
spaces and amenities designed to bring neighbors together and build lasting relationships.
-
Flexibility for Future Needs: The master plan anticipates future developments,
allowing for easy integration of additional facilities and amenities as the community grows.
Interactive Site Floor Plan & Virtual Tour
Understanding that visualizing a large-scale project is key to making an informed decision,
Assetz Mizumi Reserve offers an interactive site floor plan and virtual tour experience:
-
Interactive Map: Navigate through a detailed digital map that highlights residential
blocks, parks, recreational zones, and commercial spaces.
-
3D Virtual Tour: Get a realistic view of the project through a 3D virtual tour that
simulates a walk through the premises, giving you an immersive experience of your future
neighborhood.
-
Detailed Layout Diagrams: Access high-resolution diagrams and blueprints that detail
the positioning of buildings, road networks, and utility zones.
Why the Site Floor Plan Matters
A well-designed site floor plan is crucial in creating a sustainable, enjoyable, and
community-oriented living environment. It not only reflects the vision of Assetz Property Group
but also sets the foundation for:
-
Enhanced Quality of Life: With easy access to open spaces, recreational zones, and essential
amenities, residents enjoy a balanced lifestyle that supports both work and leisure.
-
Long-Term Value: A thoughtful layout that prioritizes functionality and aesthetics
contributes to higher property values, making it a sound investment.
-
Efficient Use of Space: The master plan ensures that every square foot is utilized
optimally, providing maximum benefits without compromising on comfort or style.
Book a Visit Today!
Experience the brilliance of the Assetz Mizumi Reserve Site Floor Plan first-hand.
Schedule a site visit and explore how the integrated design and modern amenities can transform
your everyday living.
